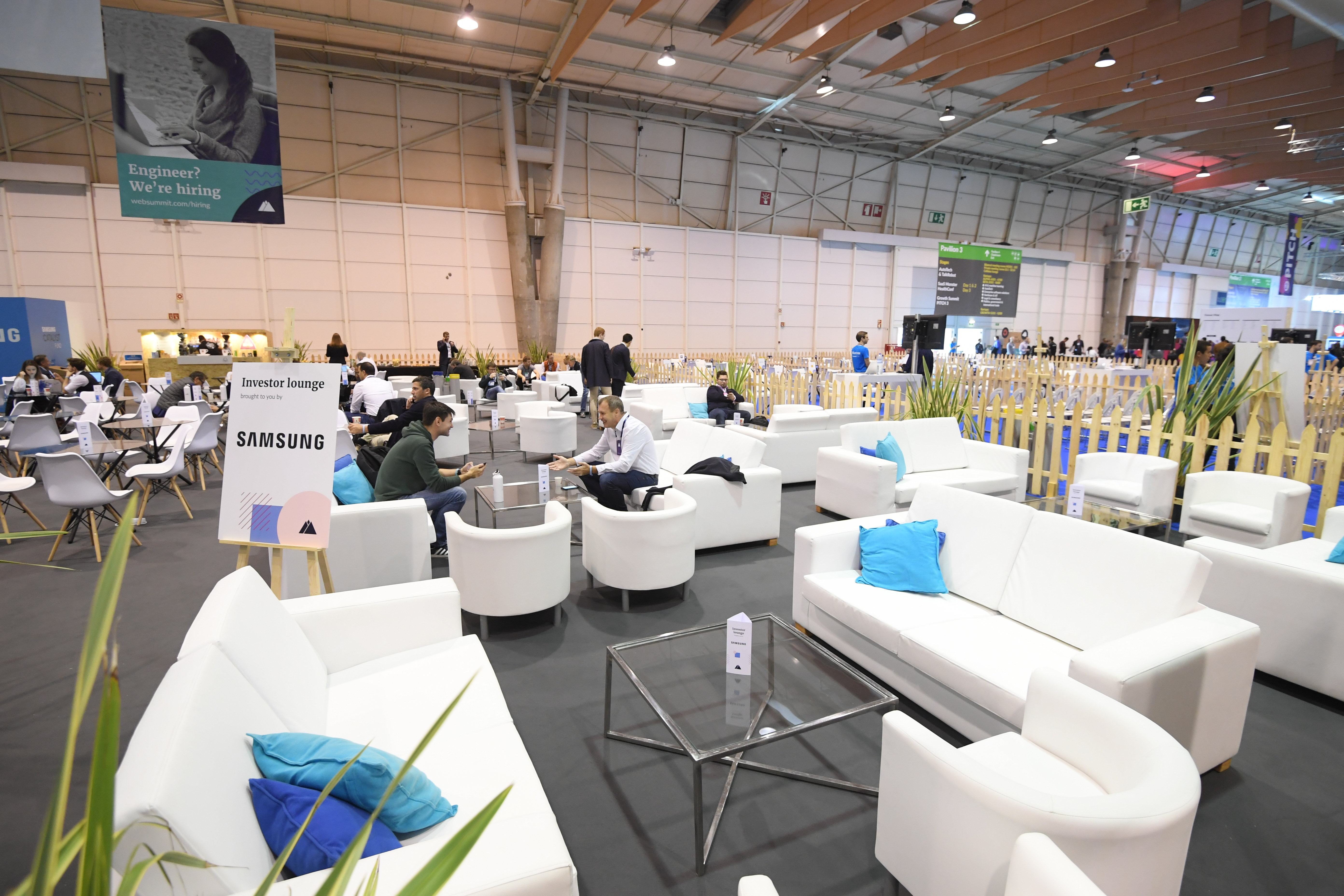Lounge dimensions and fit out
As all lounges differ, your partnership success manager will confirm the lounge size and dimensions. They will also confirm the required capacity and working:networking space ratio. Partners then build their own lounge as per requirements. You must ensure that all aspects of the lounge, whether exposed to the event floor or bordering another activation, are dressed. The lounge space must be appropriately enclosed with waist-height barrier. Stanchions are not permitted for this purpose.
All lounge builds should remain within the dimensions of the allocated floor space.
Electrics
Web Summit will provide an electrical drop that covers supply for the electrical requirements of your lounge. This will be a C form connection to a distribution box provided by you. The partner will be responsible for electrical distribution throughout the space and must include sufficient sockets to cover charging facilities for attendees.
The drop will be provided in a location indicated by the partner on the overall electrical plan. Your electrical plan must be submitted in through the lounge design form. Any additional power need for the activation must be purchased through the Web Summit partner store by Friday, October 11. Please use this electrical template when submitting your electrical plan.
Connectivity
A single internet enabled network cable is provided as part of this package. The lounge will also be covered by venue wifi. Any additional requirements must be ordered from the Web Summit partner store by Friday, October 11. If you cannot find what you are looking for please contact your partnership success manager.
Please note that pop-up/pull-up banners are not allowed at the event. All exhibitors must also abide by Web Summit’s anti-harassment policy.

Catering
This lounge package includes basic catering consisting of tea, coffee, water and light snacks. Your partnership success manager will provide you with an itemised list of these light snacks pre-event. Partners may expand on the catering offer at their own cost. When designing the lounge, please leave sufficient space for the catering tables provided by our catering team. We advise allowing 3m x 5m per 100 pax. Please contact your partnership success manager for further details.
Height and rigging
Lounge must be a fixed height of 3m/9’84” unless prior approval is granted from Web Summit. Overhanging banners and installations may be allowed on agreement and approval of Web Summit. Please note, any additional costs will be incurred by the partner. For further details please refer to trim height and rigging specifications.
Raised flooring in the lounge will need a ramp so that it is easily accessible by all Web Summit attendees.

