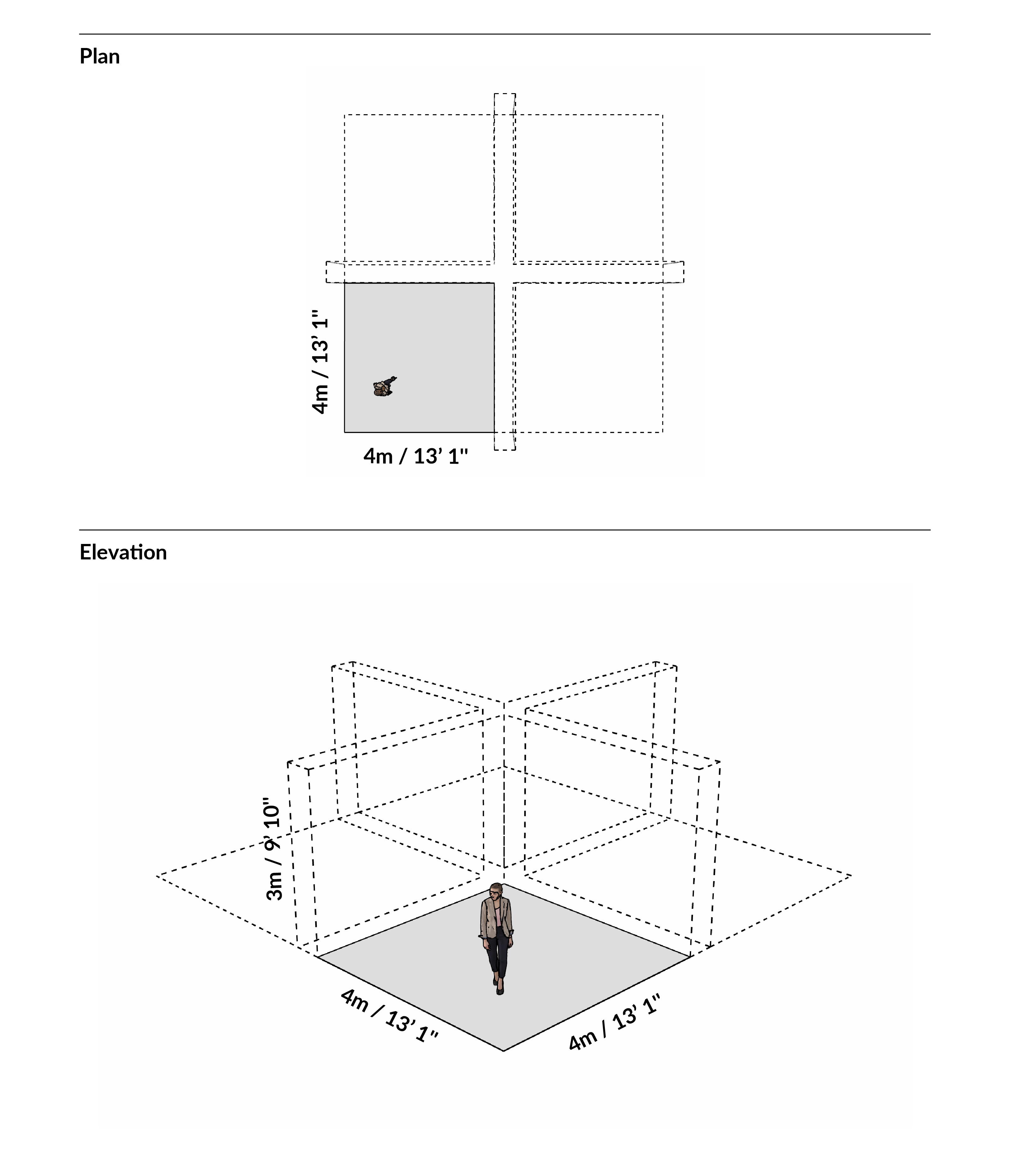4m x 4m quadrant guidelines
- Please ensure the walls of your stand are self-supporting and are flush against the service wall behind you. No slanted or curved edges on these walls are permitted.
- In some cases your neighbouring stand could be empty therefore we ask all partners to ensure their back walls are smoothly finished and all areas with wiring and technical equipment are neatly covered or closed off. Access to these technical areas is permitted for small maintenance work that may be required during the event.
- Please ensure your stand wall is within the space allocated to you including any technical equipment and wiring.
- Please include a full stand dimension drawing when sending proposed stand renders.
- An endcap will be used to cover the 500mm service space by Web Summit. If you have an objection to this being attached to the end of your stand wall, please highlight this is an issue as part of your submission.
The service space is a clear space for use by Web Summit and the venue for technical services. Please do not block the service area and ensure all electrical and IT equipment is stored within your stand. All electrical wiring must be neatly finished and closed off to ensure technicians can safely access and work in the service area. You will be able to access this area on request during the event, if required, however details of the back of stands should be included in stand renders.
Please ensure your stand follows the keyline guidelines for height and width. No tapering of walls should occur and wall heights must be adhered to.

